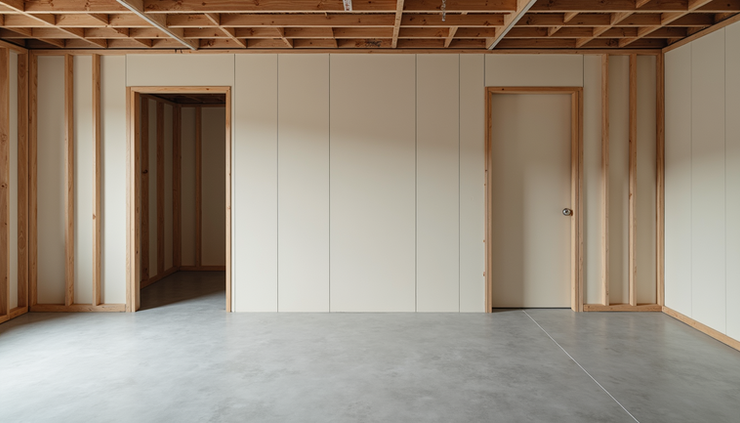Transform Your Basement Into a Functional Office Space with Drywall
- April Clohessey
- Nov 19, 2025
- 4 min read
Updated: 7 days ago

Creating a home office in your basement can solve space problems and provide a quiet, dedicated area for work. Using drywall to build this office is a practical choice that offers flexibility, durability, and a clean finish. This guide walks you through the key steps to transform your basement into a functional office space using drywall, with tips tailored for construction workers, builders, and DIY enthusiasts.
Planning Your Basement Office Renovation
Before starting drywall installation, plan your basement office carefully. Consider these factors:
Space layout: Measure the basement area and decide where walls, doors, and windows will go. Think about the placement of your desk, storage, and electrical outlets.
Moisture control: Basements often have moisture issues. Inspect for leaks or dampness and address them before renovation. Use moisture-resistant drywall in areas prone to humidity.
Lighting and ventilation: Basements can be dark and stuffy. Plan for adequate lighting, including natural light if possible, and ventilation to keep the space comfortable.
Building codes and permits: Check local regulations for basement renovations. You may need permits for electrical work, insulation, or structural changes.
A well-thought-out plan saves time and prevents costly mistakes during drywall installation.
Preparing the Basement for Drywall Installation
Preparation is key to a smooth drywall project. Follow these steps:
Clear the space: Remove any debris, old materials, or furniture from the basement.
Frame the walls: Use treated lumber to build the wall frames. Ensure studs are spaced 16 or 24 inches apart for drywall support.
Run electrical wiring and plumbing: Complete all wiring, outlets, switches, and plumbing before drywall goes up.
Install insulation: Add insulation between studs to improve temperature control and soundproofing.
Check for moisture barriers: Install a vapor barrier on exterior walls to prevent moisture from seeping through.
Proper preparation ensures the drywall will adhere well and last longer.
Choosing the Right Drywall for Your Basement Office
Not all drywall is the same. For basements, consider these options:
Moisture-resistant drywall: Also called green board, it resists mold and mildew better than standard drywall.
Regular drywall: Suitable for dry, interior walls without moisture concerns.
Soundproof drywall: If noise reduction is a priority, use drywall designed to block sound.
Select drywall thickness based on wall framing and local building codes, typically 1/2 inch or 5/8 inch.
Installing Drywall Step-by-Step
Follow these steps for a professional drywall installation:
Cut drywall panels: Measure and cut panels to fit the wall sections using a utility knife.
Attach drywall to studs: Use drywall screws to fasten panels to the framing. Start at the top and work down, keeping screws about 12 inches apart.
Stagger joints: Avoid lining up seams between panels on adjacent rows to increase wall strength.
Tape and mud joints: Apply drywall tape over seams, then cover with joint compound (mud). Smooth the surface and let it dry.
Sand and finish: Sand the dried mud to a smooth finish. Apply additional coats if needed, sanding between each.
Prime and paint: Once smooth, prime the drywall and paint with your chosen color.
Take your time with taping and mudding to avoid visible seams and create a polished look.
Adding Functional Features to Your Basement Office
After drywall installation, focus on making the space practical:
Install electrical fixtures: Add lighting, outlets, and switches. Consider LED lights for energy efficiency.
Add flooring: Choose moisture-resistant flooring like vinyl, laminate, or carpet tiles designed for basements.
Furnish thoughtfully: Use ergonomic furniture and storage solutions to maximize comfort and organization.
Decorate for productivity: Paint walls in calming colors, add plants, and use window treatments to control light.
These details turn a simple room into a productive home office.
Common Challenges and How to Overcome Them
Basement renovations can present obstacles. Here are solutions to frequent problems:
Uneven walls or floors: Use shims during framing to create level surfaces before drywall.
Moisture issues: Install a dehumidifier and use moisture-resistant materials.
Limited natural light: Add bright artificial lighting and use light-colored paint to open the space.
Tight spaces: Use compact furniture and vertical storage to save room.
Planning ahead and addressing these challenges early leads to a successful renovation.
FASCO® F44AC Drywall Nailer
The FASCO® (a BECK brand) F44AC CN15W-PS65 drywall coil nailer is ideal for

securing drywall, efficiently handling 15° plastic sheet coil drywall nails. Its fully pneumatic feeding and unique positioning system ensure nails are set with exceptional precision. Protect surfaces from damage with the removable no-mar tip.
This tool is user-friendly due to its lightweight design and excellent balance. It also features a switchable trigger for both full sequential and contact actuation, along with a tool-free depth of drive adjustment.
For quality and precision, choose BECK products for the perfect basement renovation, creating the home office you deserve!





